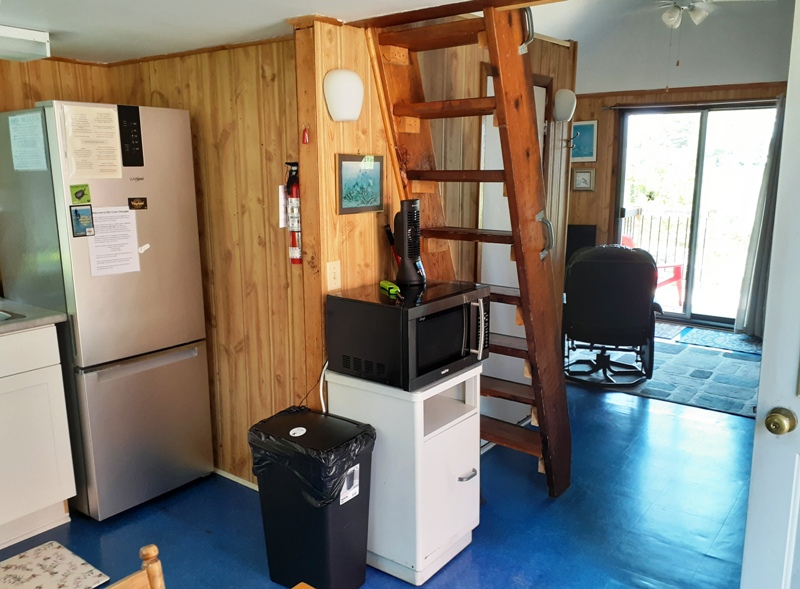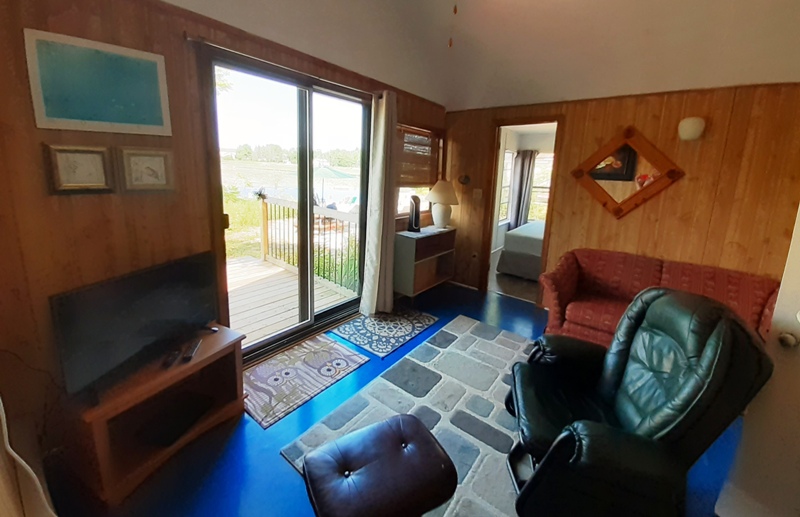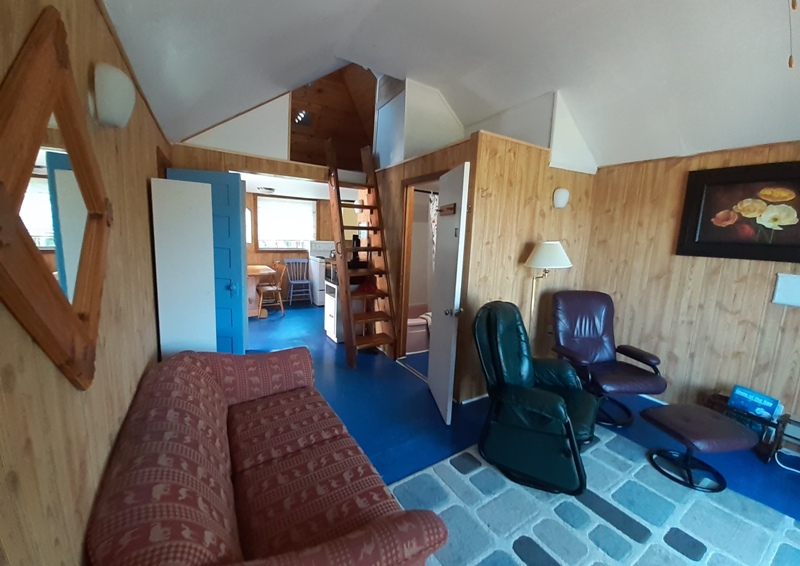|
$1,480 |
6 |
2 & loft |
S & B |
1 queen/1 twin bunk bed/2 sgl (loft) |

|

|
|
Two entries: south side from the kitchen and north side through patio doors overlooking the beach & Georgian Bay. |




|







|
|
$1,480 |
6 |
2 & loft |
S & B |
1 queen/1 twin bunk bed/2 sgl (loft) |

|

|
|
Two entries: south side from the kitchen and north side through patio doors overlooking the beach & Georgian Bay. |




|







|