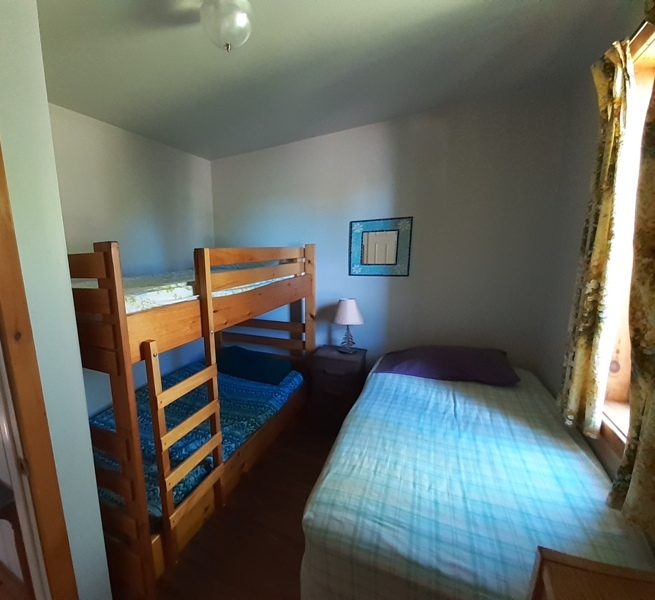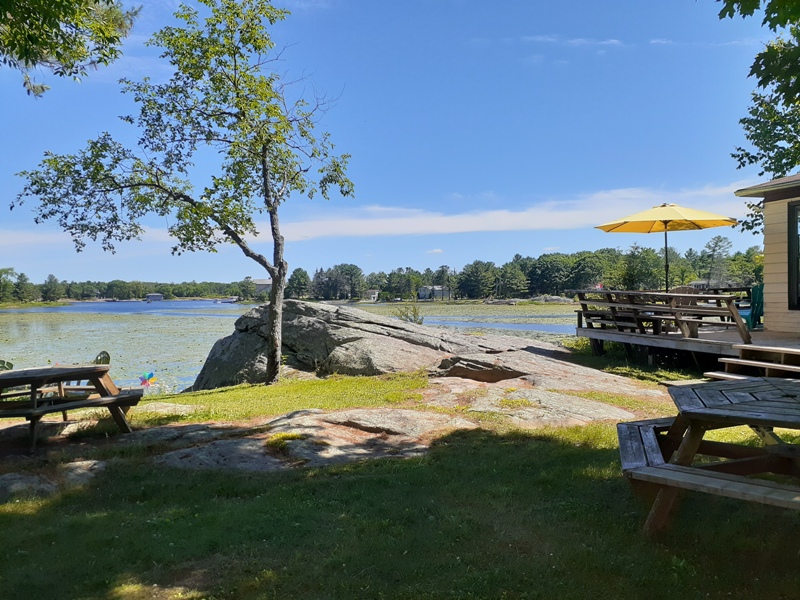Elm Cove Cottages: Cottage #4
|
$2,020 |
9 |
4 |
S & B |
1 queen/2 dbl/1 twin bunk bed + sgl |

|

|

|

|
It functions well as the main space for a larger group with several cottages.
This is a comfortably-spaced cottage, centrally located, with convenient access to the beach.

|

|
view of the lake and beach. The kitchen has a 2-door fridge/freezer & dishwasher.
This cottage has a skylight and a 4-piece bathroom, with bath and shower.

|

|
|
|
|

|
|
|

|

|

|

|