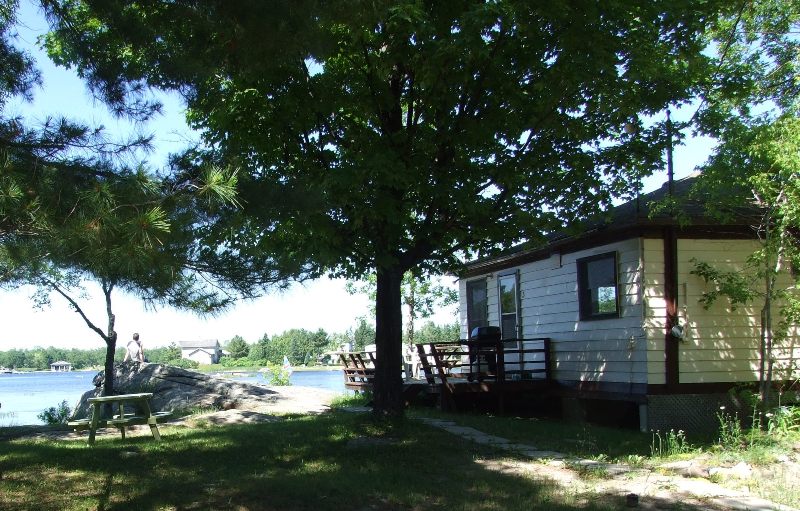Elm Cove Cottages: Cottage #5
|
$1,480 |
6 |
2 & loft |
S |
1 queen/1 dbl/2 sgl (loft) |

|

|



|


|


|

|

|



|




|
|
$1,480 |
6 |
2 & loft |
S |
1 queen/1 dbl/2 sgl (loft) |

|

|



|


|


|

|

|



|




|